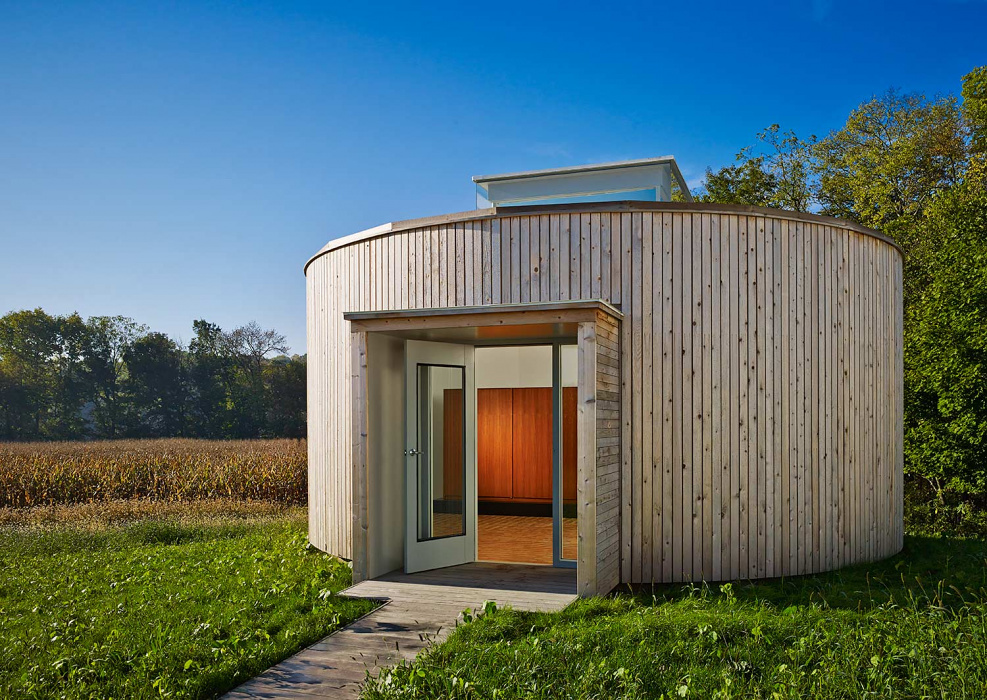Assoc. Professor Frank Flury and students win AIA Small Project Award for Barnsworth project

The exhibition space next to the Farnsworth House Visitors’ Center in Plano, Illinois, was designed and built by IIT Architecture students under the aegis of Prof. Flury’s Design-Build studio. Humorously dubbed “Barnsworth” in a punning reference to the project’s storage function and the rural vernacular buildings that inspired its design, it won a Special Recognition award in the 500 Square Feet and Under category at the American Institute of Architects Chicago chapter Small Projects ceremony on May 9, 2014.
The project brief was to create a small exhibition space on the grounds of Mies van der Rohe’s Edith Farnsworth House for a wardrobe originally designed by Mies for Ms. Farnsworth. Flury and his students – Matthew Munoz, Alysa Kierkpatrick, Teddy Mensah, Maria Savrasova, Cecilia Campos Gutierrez, Owen Kane, Dilyana Stoyanova, Marina Mazagatos, and William Ernst – created a modest but memorable cylindrical structure that complements the visitors’ center and surrounding landscape without resort to rank imitation of Mies’ typically rectilinear forms.
The project page on the AIA Chicago awards site has more detail:
With flooding a recurring problem at Mies van der Rohe’s Farnsworth House, a plan was put in place to relocate the furniture from the house to protect it from floodwaters. Edith Farnsworth’s wardrobe, however, was too large to be removed from the house in case of future flooding. With the existing visitor center unable to accommodate the wardrobe, a need existed for additional exhibition space. This project was presented to fourth and fifth year architecture students who designed an adaptable exhibition space that solved Farnsworth’s need to display the wardrobe while being able to host events, lectures, and exhibitions. The team designed in the local vernacular, similar to the farm buildings scattered across the nearby landscape and the result was a contemporary, round barn. The walls are free from openings, providing extensive display space, while a simple and elegant lantern sits atop the space to allow the penetration of natural light. The costs of the project were completely fundraised by the students through donations and the help of local businesses. Much creativity went into the recycling and conservation of material, including using all of the lumber scraps from the project to create an end-grain floor.
The Barnsworth project was also nominated for a 2014 Architizer A+ Award in the Student Design/Build category.